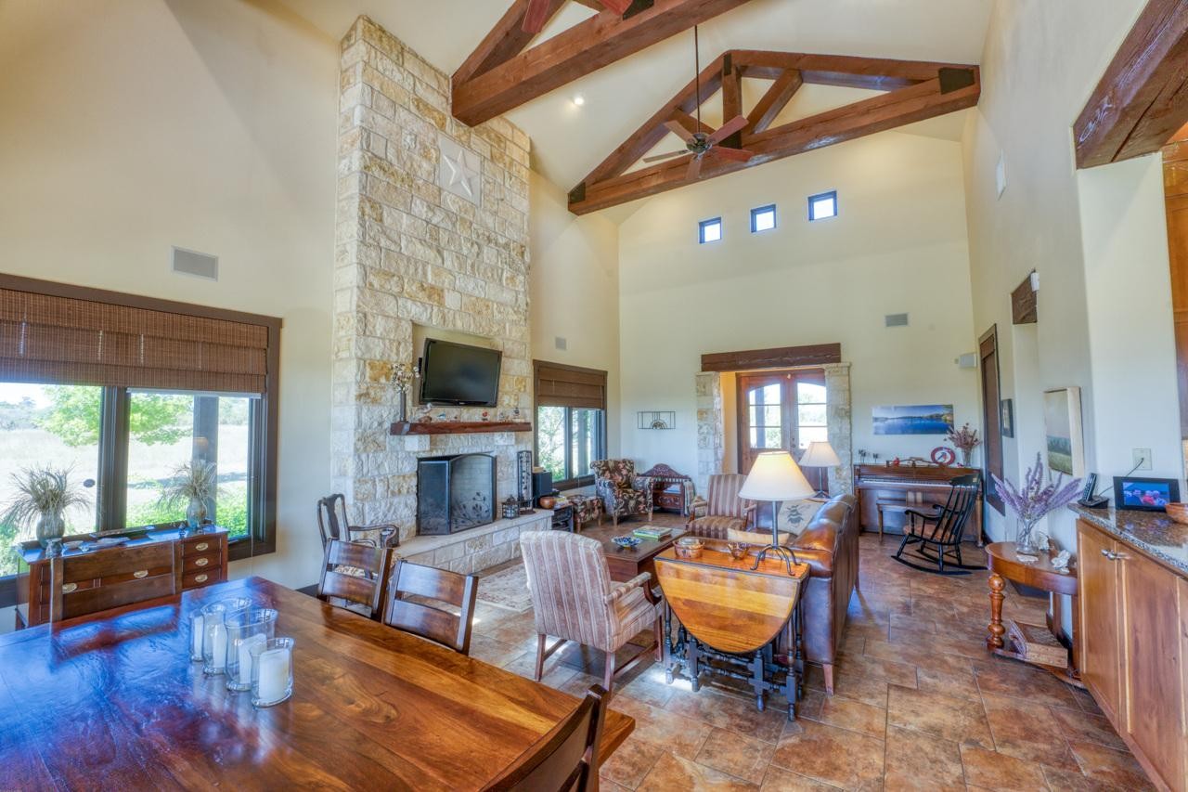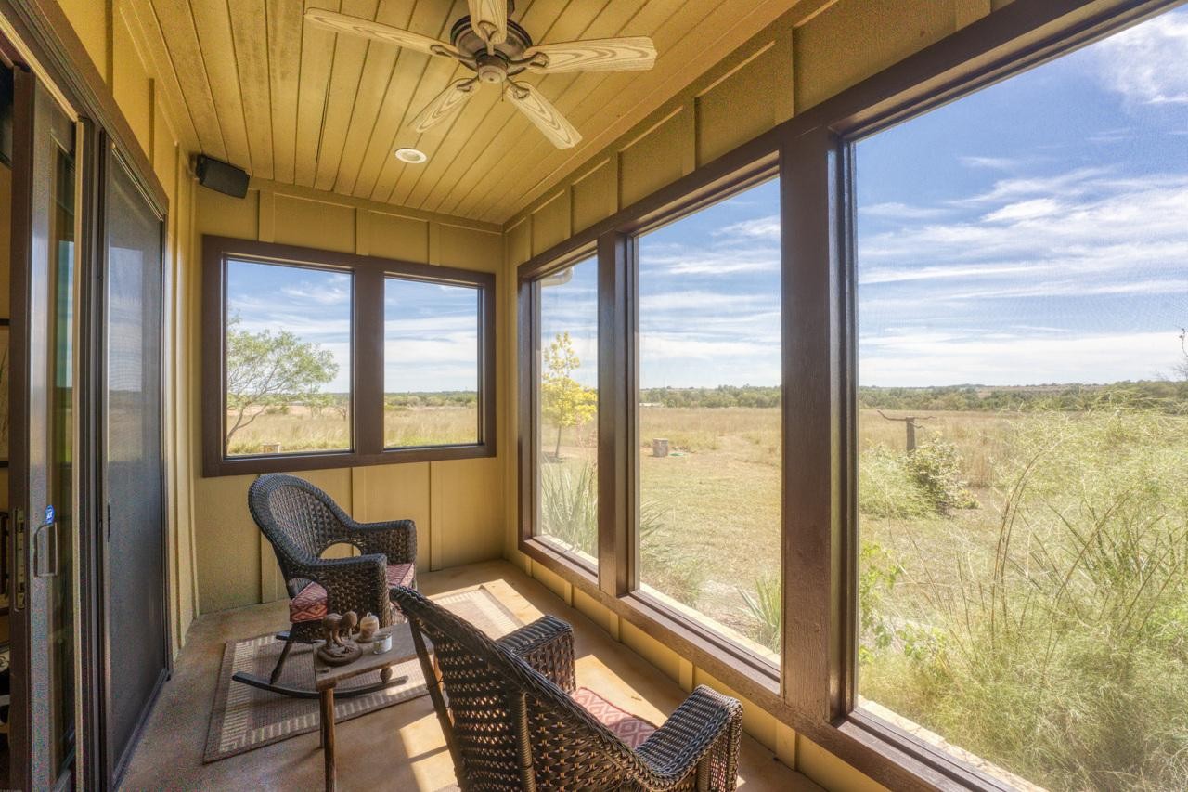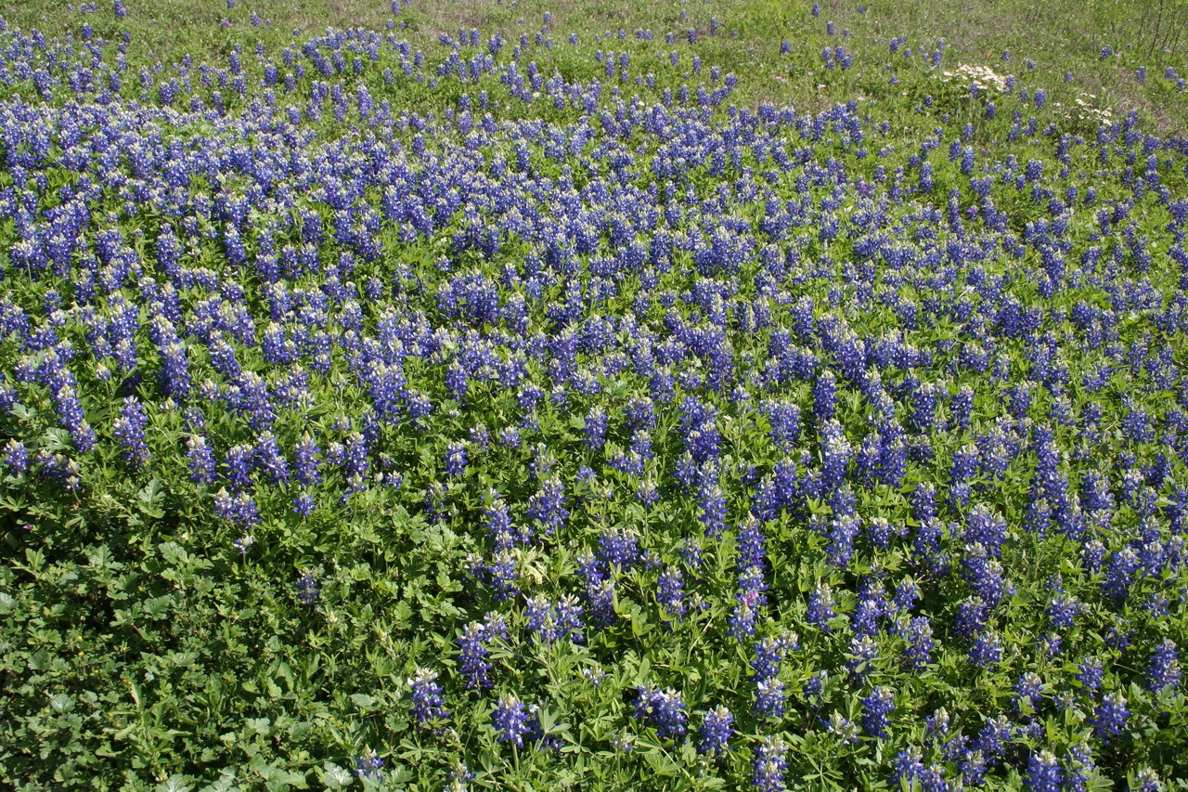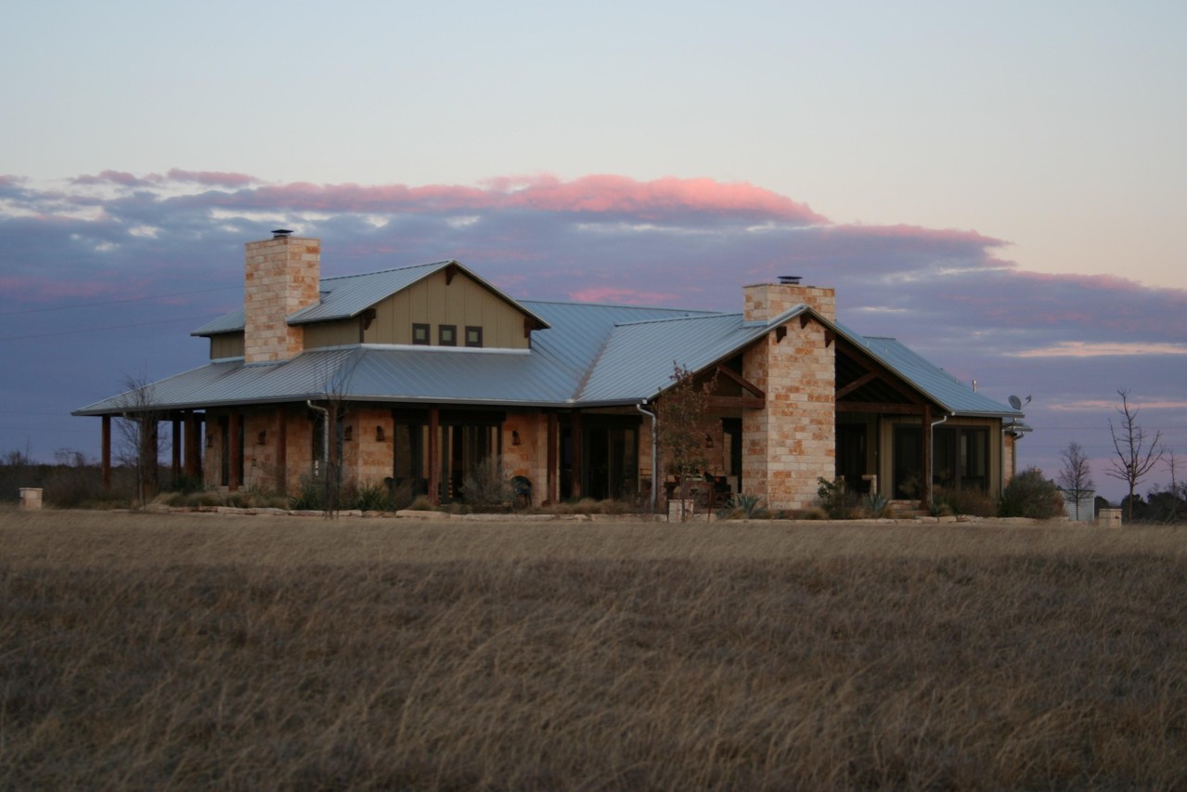
Sunset Ranch on the San Gabriel
PROPERTY DETAILS
| Price: $2,500,000 | Acres: 48.63 | Type: Acreage |
| Country: United States | County: Burnet | Address: 145 County Road 210A |
| Zip: 78605 | City: Bertram | State: Texas |
| Bedrooms: 3 | Baths: 2.5 | SQ.FT.: 3476 |
PROPERTY DESCRIPTION
With an unobstructed Hill Country view stretching to the horizon, the Sunset Ranch boasts an exceptional custom-built home sited on 50 ag-exempt acres with a stocked pond and approximately 1,700 North San Gabriel River frontage. In addition to the home, the property offers many special features which include an oversized detached garage, a shop area, an upstairs garage apartment, rain water collection system which provides potable water to the main house, guest house and attached office, work shop, fenced and irrigated garden area and a large patio underneath the shade of large pecan trees along the river.
Most of the property is open and rolling, perfect for showcasing the beautiful seasonal wildflowers. There’s a large stand of pecan trees and some oaks down by the river and willows and cypress around the stocked pond. Virtually free of rock, the property offers good soils for gardening, food plots, sunflower fields, or improved grasses.
There are not many ranches with this caliber of home complimented by live water and views. Conveniently located on CR 201A in Bertram, the ranch is just a few minutes to Bertram or Burnet, 35 minutes to Georgetown, 45 minutes to Austin, less than 3 hours to Dallas and about 3 hours to Houston.
Built to the owners specifications in 2008 and tastefully landscaped, this beautiful home boasts exceptional quality inside and out. The main home is an impressive 3476 sq. ft. (Burnet CAD) stone exterior home, featuring 3 bedrooms, 2 full baths, and 1 half bath. No expense was spared in constructing this home of the very finest materials. Entering the home thru the double wood/glass doors, you immediately are taken in by the soaring ceilings in the living area complete with huge cedar beams, floor to ceiling stone wood-burning fireplace and tile flooring throughout the living area. The open concept kitchen/living/dining area has large windows to bring in plenty of light. The kitchen features a large island, ceiling height custom cabinets, sile stone counter tops, farm style sink, walk-in pantry, gas cook top and single oven. The study features solid mesquite flooring and built-in bookshelves and sliding doors to access the covered patio. The owners suite has beautiful antique long leaf pine flooring, tray ceiling and a screened in porch. The on-suite bath has his/her counters, jetted soaking tub, and a walk-in shower. Extra – large utility room and separate mud room complete the functionality of this one-of-a kind home.
Outdoor living at the ranch was carefully thought out and designed for entertaining. The covered veranda contains an outdoor kitchen and gorgeous rock fireplace, they are perfect for relaxing and enjoying the peaceful serenity and natural beauty of the land and wildlife.
The 2-car garage is a detached and oversized with a work area and built-in cabinets. Built over the garage is a multi-functional 1 bed room 1 bath apartment with a kitchen area. The property is serviced one excellent water well and a 29,000-gallon rainwater collection system and complete water treatment and filtration system.
The guest house is the ultimate man cave. Built in 2004 & 06 and located at the far end of the property it is shaded by huge trees. Consisting of 3-bedrooms (one utilized as an office) 2 baths with open kitchen/living/dining areas and workshop. The large workshop is finished out with cabinets and work surfaces, suited to carry out most any task you could have for it. For warm summer afternoons or family gatherings there is the patio down by the river that offers a respite from the city life.
Lightly restrictions, fully fenced perimeter, high fenced irrigated garden area and a partitioned off dog run behind the garage, this is a very private home place.
Very special and very rare but available to just one fortunate buyer, make an appointment today for a private showing. Call Drew Colvin 512-755-2078 or Mike Bacon 512-914-8800.
Custom Item Summary:
48.636 +/- ag exempt acres
Automatic gate with key pad access
Constant level & stocked pond
Paved parking area/turn around
Custom Built 3476 sq. ft. home
Barndo with attached workshop and covered porches
Oversized 2 car garage with upstairs garage apartment
Spray on closed cell foam insulation
Lincoln casement windows
29,000-gallon rainwater collection system
Water Well
Variable speed acculink system heat pumps and AC system with transferrable 10-year warranty
Fresh air and humidity control system
Hot water recirculation system to supply instant hot water in kitchen and powder room
Disclaimer:
The information contained herein has been gathered from sources deemed reliable; however, Texas Ranch Brokers, LLC and its principals, member, officers, associates, agents and employees cannot guarantee the accuracy of such information. The information contained herein is subject to changes, error, omissions, prior sale, withdrawal of property from the market with out prior notice, and approval of purchase by owner. Prospective buyers should verify all information to other satisfaction. No representation is made as to the possible value of this investment of type of us, and prospective buyers are urged to consult with their tax and legal advisors before making a final determination.
Real Estate buyers are hereby notified that real properties and its rights and amenities are subject to many forces and impact whether natural, those cause by man, or otherwise: including, but not limited to, drought or other weather-related events, disease (e.g. Oak Wilt or Anthrax), invasive species, illegal trespassing, previous owner actions, neighbor actions and government actions. Prospective buyers should investigate any concerns regarding a specific real property to their satisfaction.
Buyer or buyers agent, must be identified on first contact and must be present at initial showing of the property listing to the prospective real estate investor in order to participate in real estate commission. If this condition is not met, fee participation will be sold discretion of Texas Ranch Brokers, LLC.
PROPERTY MAP / DIRECTIONS
Northeast from Bertram on Hwy 29 turn left onto N Grange St/FM 243/RM 1174, approx. 8.6 miles, then turn right on to CR 210A property will be on the right.
The information contained herein has been gathered from sources deemed reliable; however, Texas Ranch Brokers, LLC and its principals, member, officers, associates, agents and employees cannot guarantee the accuracy of such information. The information contained herein is subject to changes, error, omissions, prior sale, withdrawal of property from the market with out prior notice, and approval of purchase by owner. Prospective buyers should verify all information to other satisfaction. No representation is made as to the possible value of this investment of type of us, and prospective buyers are urged to consult with their tax and legal advisors before making a final determination.
PROPERTY PHOTOS



























































